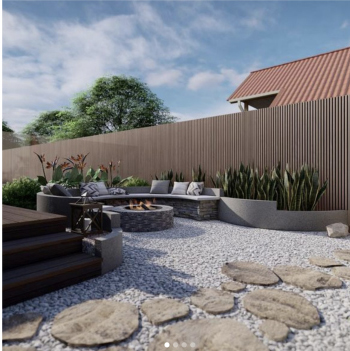Landscape Designs Ballarat
2D Landscape Plans
Start Here With A Free Quote
Landscape Design Ballarat
Our team of experienced professionals can help you transform your outdoor space into a beautiful and functional area that you can enjoy for years to come.
We offer free consultations so that we can get to know you and your property, and we will work with you to create a customised design plan that meets and hopefully exceeds your expectations. Contact us today to learn more about our services and how we can help you create the perfect outdoor space.
Expert Garden Designs
Our team of professionals at Design Scapes offer a range of services to help you create the garden landscape design of your dreams. We specialise in both residential and commercial design, and our services include everything from free quotes through to consultations and of course the creation and delivery of the designs.
Our team will work closely with you to understand your vision for the space and create a plan that reflects your unique style. We also offer a wide range of plant selections so you can be confident that your garden designs will be both beautiful and healthy all year round.
Whether you’re looking for a complete makeover or simply need some assistance with plant selection, our team at Design Scapes is here to help. Contact us today to learn more about our services.
2D & 3D Landscape Architecture Ballarat
Our services include both 2D and 3D landscape designs and architecture. Our team of professionals have the experience and expertise to take on projects of any size, from small gardens to large-scale commercial developments.
Our 2D services include site analysis, concept design, and construction drawings. Our 3D landscape renders services include animations, and virtual reality tours.
By acquiring both 2D and 3D plans before you start your new landscape construction. You’re able to fully visualise how it will look, as well as see a birds eye view layout that includes all the measurements, materials and plant types to be implemented.
01. Garden Assessment
Before we even put pen to paper, our team will consult you on your property to conduct a comprehensive assessment. This report takes into account the existing features of your native garden design, as well as soil conditions and direction of the sun. We will also talk to you about your vision for the space and what you hope to achieve with the project. This report forms the basis of our sketchup landscape designs process and ensures that we create a plan that is tailored specifically to your needs.
02. Design Concept
After the assessment report is complete, our landscape designer will start working on a concept for your backyard landscape design or front yard landscape design to create landscape drawings, 2D landscape designs and 2D landscape plans first. This concept will take into account all of the information from the report as well as your input to create a space that is both functional and beautiful. Once the concept is complete, we will present it to you for feedback and approval.
03. Final Design
Once the concept is approved, our designers will start working on the final design to create 3D landscape model and 3D landscape walkthroughs. This design will be a detailed plan of your space that includes all of the elements from the concept, as well as a planting plan and construction schedule. Once the final design is complete, you’re able to use it to acquire highly accurate quotes from local landscape construction companies.
What is landscape architecture?
Finally, aesthetics are all about creating a pleasing visual look, which will involve choosing the right plants, hardscapes and softscapes materials, and furnishings. By taking all of these factors into account, you can create landscape architecture plans that will suit your needs, taste and improve your lifestyle by creating a harmonious garden.
What is included in a landscape plan?
For example, a landscape plan for a public park will be very different from a private backyard garden design. The former will need to accommodate large numbers of people, while the latter can be more intimate and focused on individual needs. In either case, a good landscape plan will result in an attractive and functional outdoor space.
How long does a landscape design take?
With such a strong team working diligently to provide locals with high quality designs we are able to deliver these with a very tight turnout. Sometime as fast as 1 week. How long your design takes depends on a few things including: the size of your area to be landscaped, how many features you intend to include, and the number of revisions you request from the team.
Obviously the more back and forth with the designer the longer the final design takes to be completed. That being said we prefer to prioritse quality over speed. So if you have a new idea or a change that you’d like to make at any point throughout the design process, let your dedicated designer know and they’ll continue to develop your plan until it’s exactly what you’re after.
WHELEN
BAJAJ
SHARMA
BOARD

Rated 5 Stars By 100+ Clients.
The team at Designscapes were excellent. They made sure to follow with us continually and were patient with our redesign requests. We ended up with a fantastic Design that really brings the whole house to life and gets us excited about landscaping.
- Kailem Georgi
![]()
![]()
![]()
![]()
Positive: Professionalism
Chris and team did an amazing job creating a design for our backyard which met all our needs. From the initial consultation through the final design it was so straightforward I wouldn't hesitate to use Design Scapes again for our next house!
- Laurelle Pole Dance
![]()
![]()
![]()
![]()
Positive: Professionalism, Quality, Value
Really happy with the finished product that Design Scapes has provided us. Extremely easy to deal with and very affordable.
- Patrick Billingham
Quick Quote









